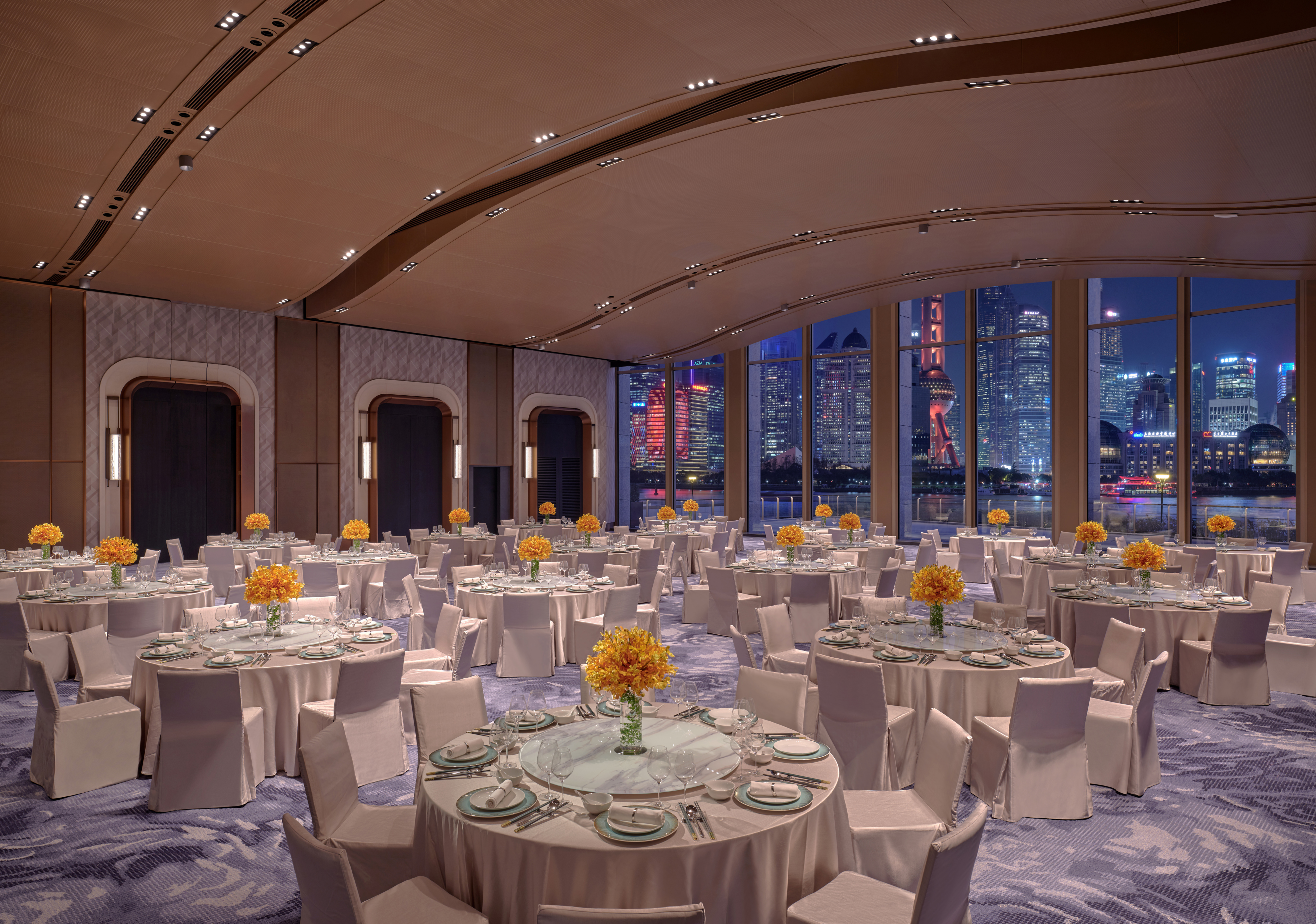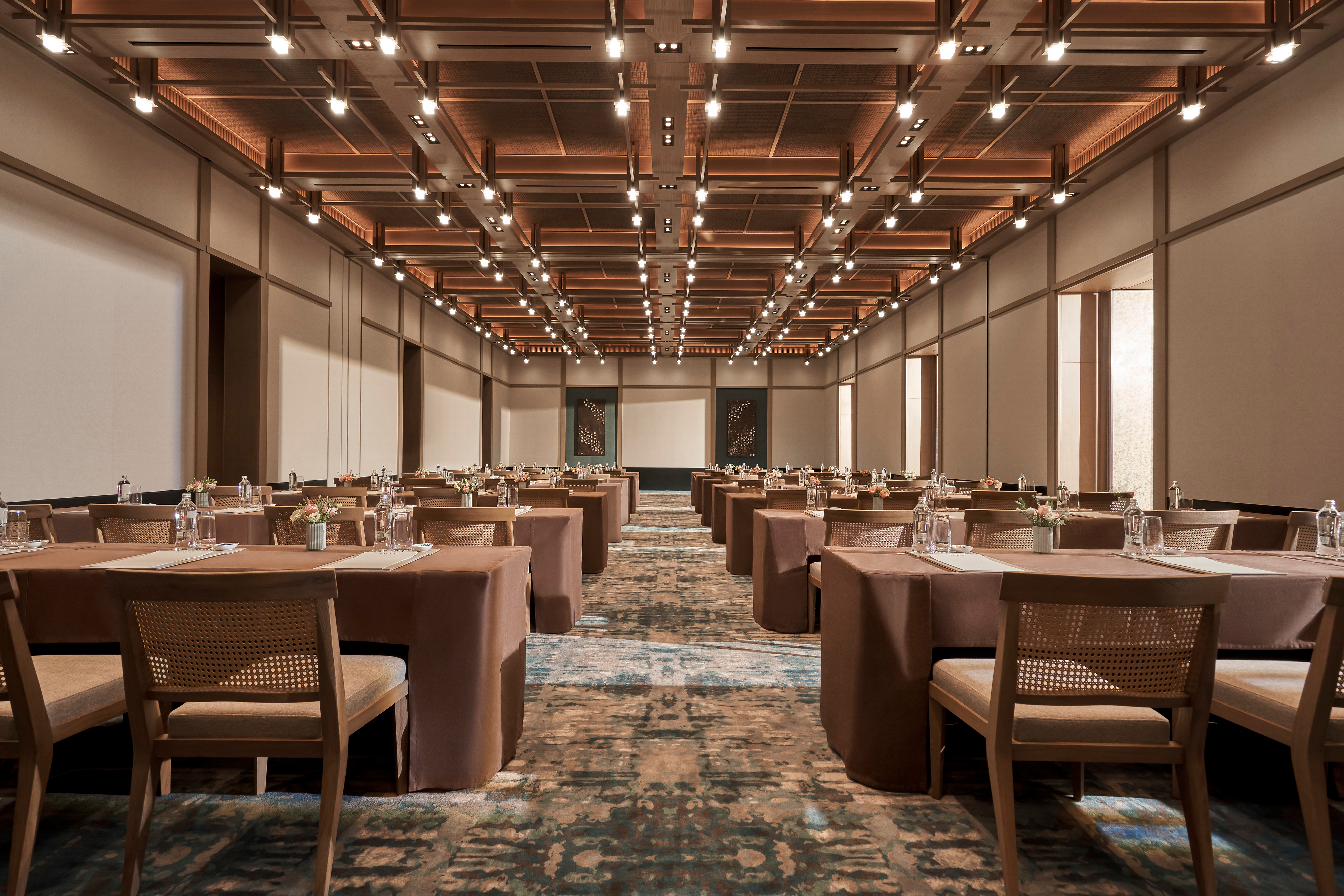Opportunity awaits
Let us take the particulars of planning out of your hands so you can focus on building meaningful connections with your visitors and guests. With a selection of venues from small and intimate to hall settings, we have a solution for all requests. These spaces coupled with the above and beyond nature of Regent service will assure a memorable event.
Event venues
| QM | Height | Reception | Banquet | Theater | Classroom | U-Shape | |
|---|---|---|---|---|---|---|---|
| Regent Ballroom | 260 sq.m. | 3.9m | 180 | 168 | 180 | 104 | 62 |
| Regent Ballroom 1 | 130 sq.m. | 3.9m | 80 | 80 | 72 | 56 | 30 |
| Regent Ballroom 2 | 130 sq.m. | 3.9m | 80 | 80 | 72 | 56 | 30 |
| Regent Salon | 200 sq.m. | 4.7m | 160 | 96 | 112 | 72 | 42 |
| Regent Salon 1 | 100 sq.m. | 4.7m | 90 | 48 | 64 | 40 | 24 |
| Regent Salon 2 | 100 sq.m. | 4.7m | 90 | 48 | 64 | 40 | 24 |




