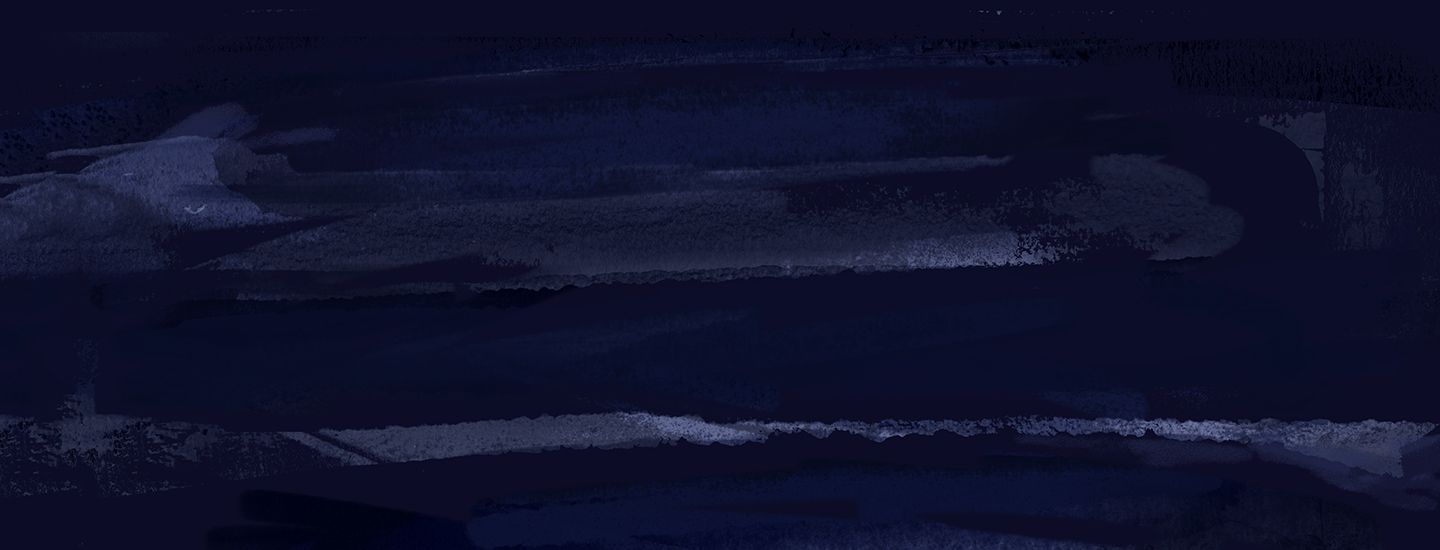我们的活动场地
Sauganash Ballroom
- 会议室位置: 10th and above
- 最大容客量: 800
The column-less Sauganash Ballroom has the ability to divide down the middle for a meeting and lunch or two concurrent breakouts. Features unobstructed space for up to 45 trade show exhibit booths.
Western Stage House
- 会议室位置: 10th and above
- 最大容客量: 100
With over 1,200 feet of space for your choice of meeting configurations, Western Stage House is the largest of the 11 function rooms on the perimeter of the 7,560 square-foot Sauganash Ballroom. Perfect for functions up to 100 guests.
Merchants Hotel
- 会议室位置: 10th and above
- 最大容客量: 100
Merchants Hotel features 897 square feet with the ability to divide into two rooms giving groups great flexibility in their set and usage.
Steamboat Hotel
- 会议室位置: 10th and above
- 最大容客量: 100
Steamboat Hotel mirrors Merchants Hotel in size at 897 square feet with the ability to break into two smaller rooms with a retractable air wall.
Shakespeare Hotel
- 会议室位置: 10th and above
- 最大容客量: 60
Located along the perimeter of Sauganash Ballroom, this 720 square-foot room is a great space for U-shaped sets or training program.
Bull's Head
- 会议室位置: 10th and above
- 最大容客量: 100
The 682 square-foot Bull's Head is near the pre-function space of the Sauganash Ballroom.
Lake House
- 会议室位置: 10th and above
- 最大容客量: 60
The 672 square-foot Lake House is located on the perimeter of the Sauganash Ballroom.
American House
- 会议室位置: 10th and above
- 最大容客量: 50
The 598 square-foot American House is located on the perimeter of the Sauganash Ballroom.
Mansion House
- 会议室位置: 10th and above
- 最大容客量: 40
This 483 square-foot space is perfect for a themed function or has the ability to transform into an extension of the pre-function space exhibits by retracting the exterior facing air wall.
Columbian House
- 会议室位置: 10th and above
- 最大容客量: 40
This 462 square-foot space is perfect for a themed function or has the ability to transform into an extension of the pre-function space exhibits by retracting the exterior facing air wall.
Wolf Point Ballroom
- 会议室位置: 10th and above
- 最大容客量: 400
The Wolf Point Ballroom features 4,320 square feet of the 7,700+ square feet of modern event space with floor-to-ceiling windows. The ballroom overlooks each branch of the Chicago River and city skyline from the 15th floor.
Wolf Point Reception Area
- 会议室位置: 10th and above
- 最大容客量: 240
The Wolf Point Reception Area can be paired with the Wolf Point Ballroom - perfect for a high end reception, dinner, or an invigorating day meeting and meal function. These rooms offer expansive views that are part of the fabric of Chicago.
Lasalle
- 会议室位置: 10th and above
- 最大容客量: 150
This 1,800 square-foot room is perfect for an intimate dinner of 100 VIP’s or a classroom set of 70, all with amazing North and West facing views. The LaSalle Room is part of 7,700+ square feet of floor-to-ceiling windowed function space.
Smokey Hollow
- 会议室位置: 10th and above
- 最大容客量: 8
Smokey Hollow is 152 square feet, perfect for small meetings in a conference set up for up to 8 attendees.

满足您的个性化需求
先进的技术和妙趣的菜单,满足您个性化的需求。妙趣迷人的个性化特色服务,为宾客带来一个高端而又灵活惬意的曼妙空间。



